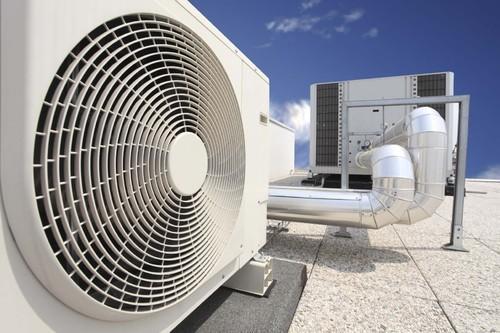Ventilation
Ventilation acts like the lungs of the building. It is the process of moving outdoor air into the building or a room and distributing it in the area. The fresh air will dilute the inside polluted air. And also it will be replaced by some of the contaminated air. The primary purpose of ventilation is to prepare healthy air for the breathing of people in that place. There are many types of ventilation we will discuss in this article.
WHAT ARE THE DIFFERENT TYPES OF VENTILATION?
Depending on your building and its supply of natural air, different types of ventilation needs to provide a healthy breathing environment for inhabitants. In some cases, notably in relation to commercial and public buildings, an operational ventilation system is actually required by law.

Therefore, it’s a good idea to know some of the different types of ventilation systems before making an investment.
NATURAL VENTILATION
Drawing an ongoing supply of clean air from natural sources is the ideal source of ventilation. However, as modern day homes are sealed to become energy efficient, it pays to incorporate a natural ventilation solution. So an ongoing supply of oxygen can be harvested.
You can achieve this via window controls. Designed to utilise outdoor air pressure generated by the building and its surroundings. Electric controls are especially useful in public buildings as they can feature smart technology able to recognise weather patterns. And fire alarms, opening or closing as necessary.
MECHANISED FANS
In some cases, a natural ventilation solution isn’t possible due to the design and location of building. Therefore, mechanised systems require to inject clean air and expel stale oxygen.
Mechanised fans typically installed directly into windows or air ducts. Internal air extracted via the fan in a controlled manner, adjustable to the required climate if desired. For example, infiltration of particles needs to reduce in humid conditions, whilst exfiltration needs to prevent during colder periods to minimise condensation.
EXHAUST VENTILATION
Exhaust ventilation systems operate by depressurising the building. That by reducing the inside air pressure so it’s below outdoor air pressure. The stale air sucked out via the exhaust mechanism and through a ducting system outside. It‘s then replace by fresh air from a different source, usually another air vent.
They most commonly found within the bathroom, kitchen or utility room to ensure a build-up of steam and humidity doesn’t become too prevalent. It’s most effective to position them in localised spaces near to where steam builds up, although larger rooms may require additional systems.
SUPPLY VENTILATION
Conversely, supply ventilation works by pressurising the building. Also by forcing external oxygen particles inside via a fan. Air will then escape via cracks in the building, doors and windows, or purpose-built ducts and vents.
Commonly found within living rooms and bedrooms, their design allows a better quality of air into the house, filtering out dust and other pollutants. However, if not correctly installed, they can also cause excessive moisture in colder temperatures.
BALANCED VENTILATION
To counter the potential cons of exhaust and supply ventilation, more balanced designs can implement that neither pressurise or depressurise the building. Instead, they seek toinject and exhume the same level of air by positioning at least two fans and two duct systems in the mosteffective positions around the room.
SMOKE VENTILATION
In relation to public buildings in particular, it is necessary by law to provide smoke ventilation in the event of fire. Doing so helps in the removal of thick, condensed smoke – the biggest killer when a fire breaks out. And provides a clearer escape route for trapped inhabitants. This is something we can implement at LJ Pratley. Along with a wide range of other natural ventilation system as noted above
